Temple and Shrine Architecture
Production/Delivery Case
Shingon-shū Buzan-school Grand Head Temple Gokokuji Betsuin Tsukubasan Ōmido
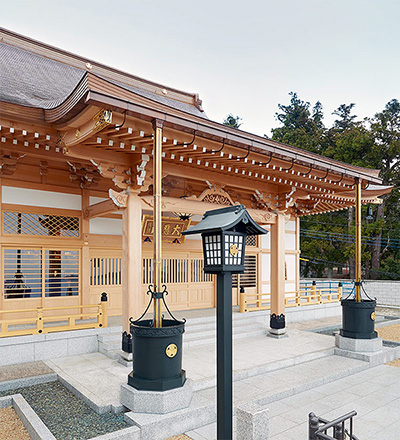
- Temple/Shrine Name
- Shingon-shū Buzan-school Grand Head Temple Gokokuji Betsuin Tsukubasan Ōmido
- Location
- Tsukuba City, Ibaraki Prefecture
- Items Delivered
- Integrated process from architectural design and produce to ritual implements.
- Specification
- Buddhist Implements
- Eleven-faced Kannon, Banner, Tenpyo-style canopy, Shumidan
- Other
From architectural design and construction to the production of Buddhist altar fittings
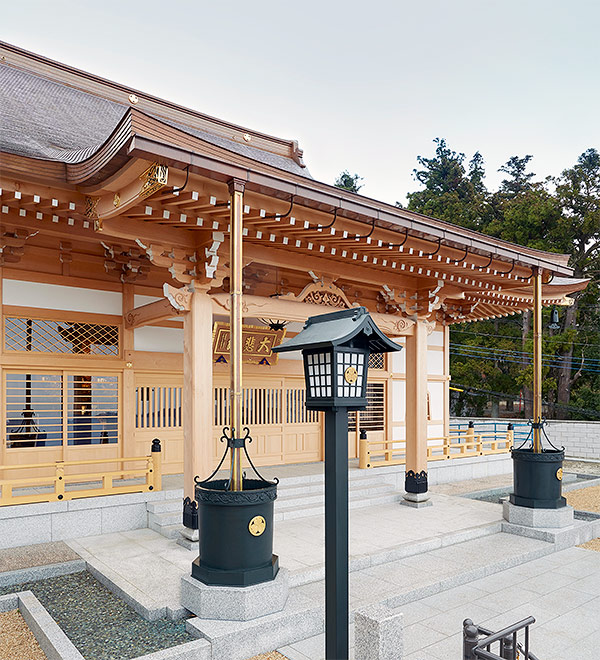
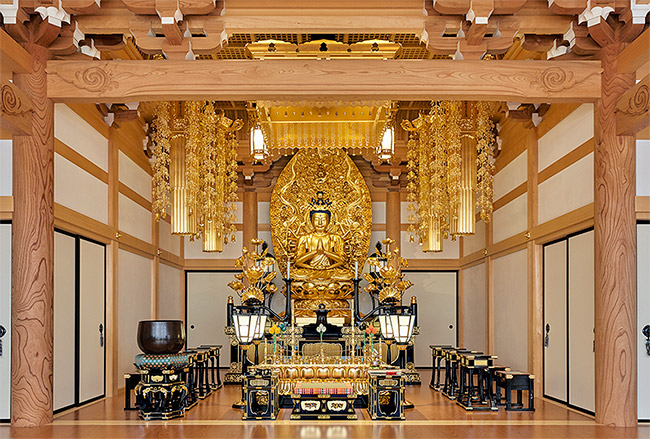
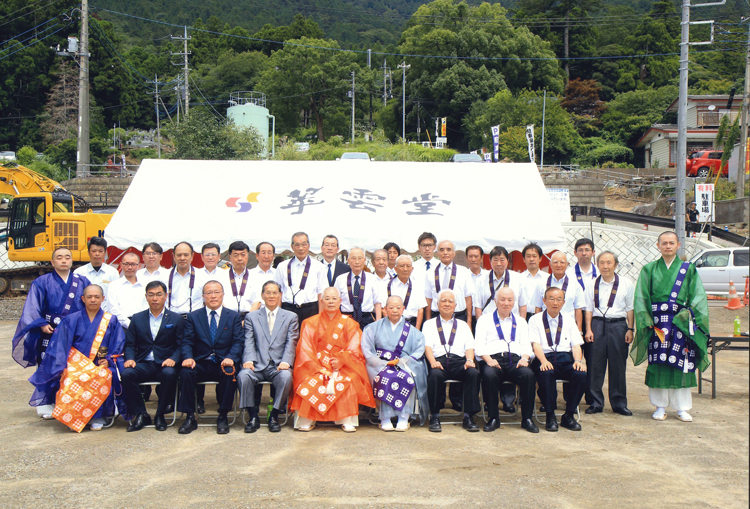
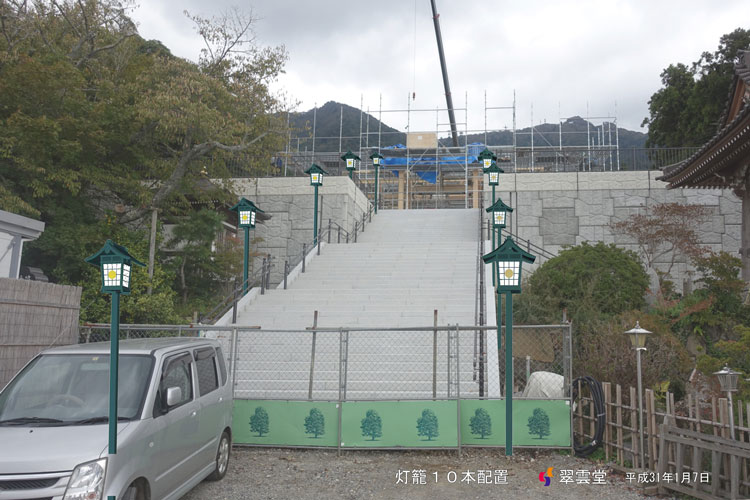
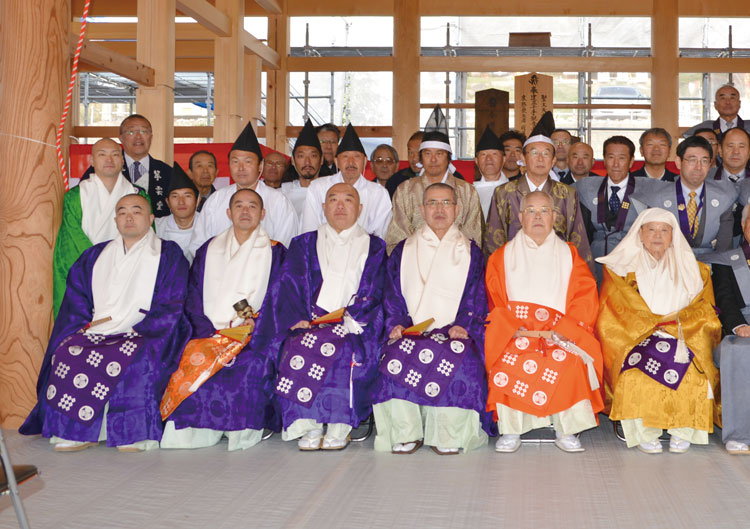
The second person from the right is Daiyasu Kobayashi, Secretary-General
of Gokokuji Temple (Kanshu (chief priest) since 2020).
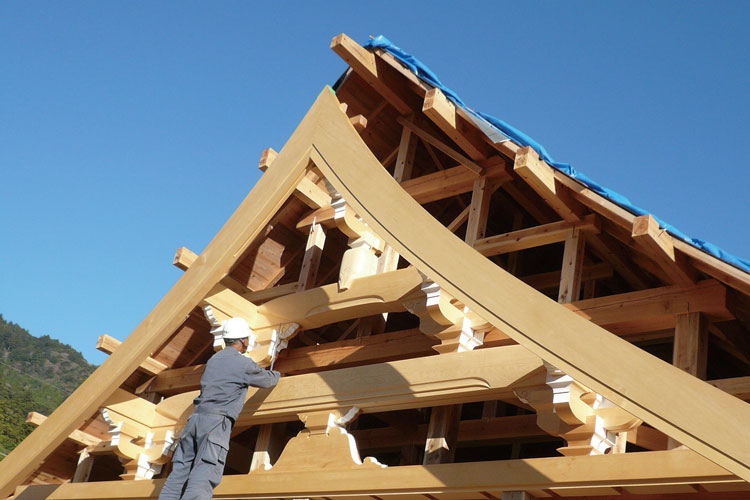
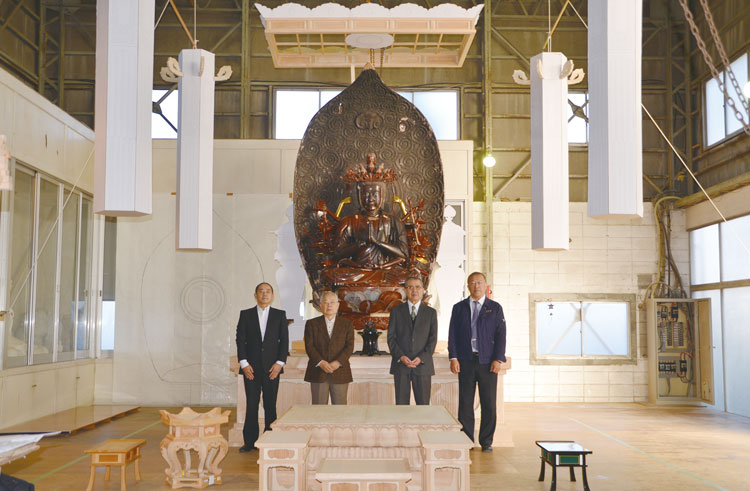
Checking the layout of the principal image and ritual implements in the factory building with a ceiling height of 8 m (Suiundo Matsudo workshop).
The 4 shaku principal image has an ancient finish of putting gold leaf with Urushi.・Kebutsu is newly added.
The Shumidan, finished in black Roiro-urushi, is 10 shaku.Denryu-type gomadan is 4.5 Shaku Doban 7 Shaku, Tenpyo-type canopy 8 Shaku
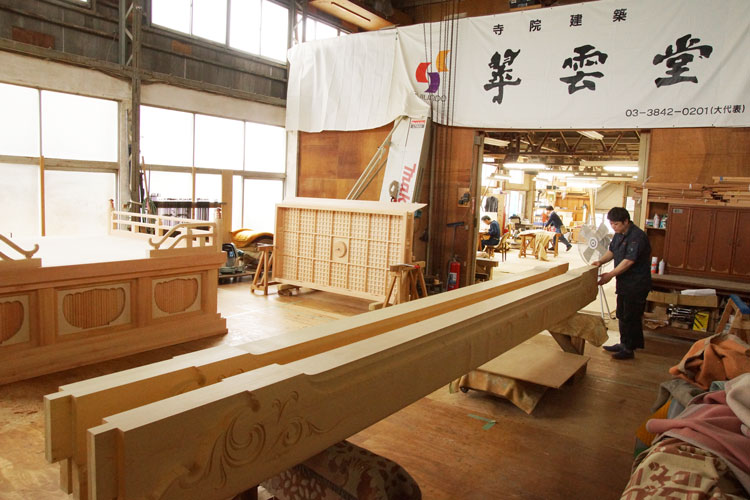
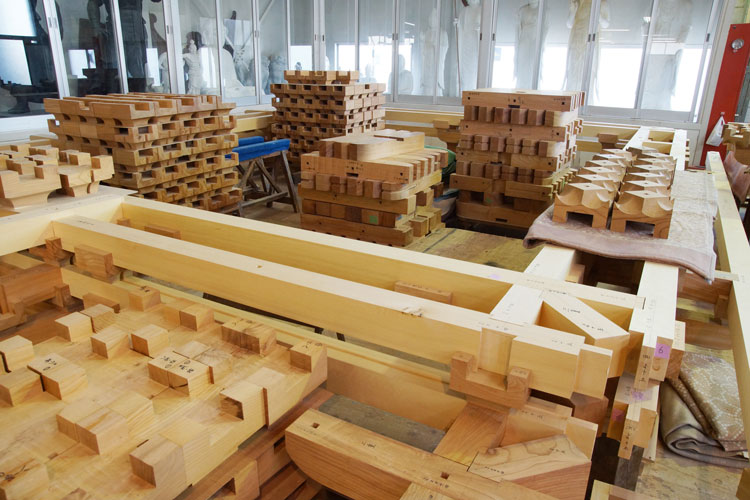
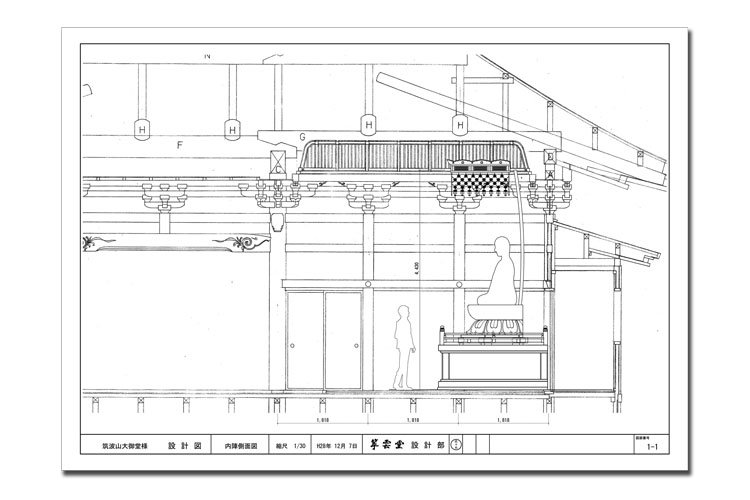
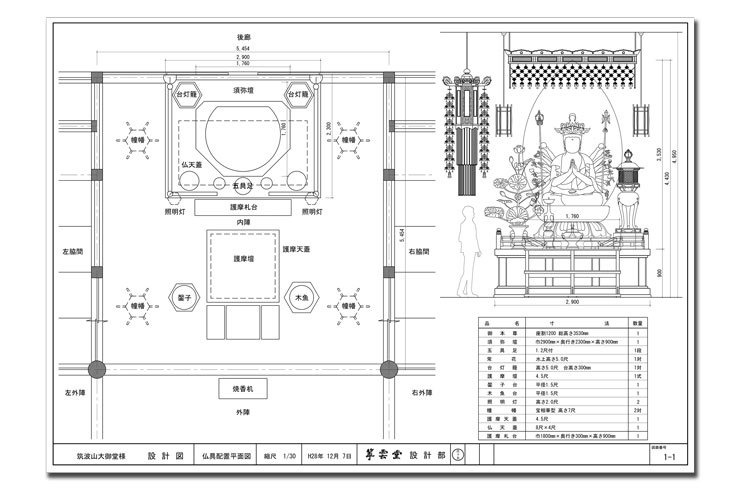
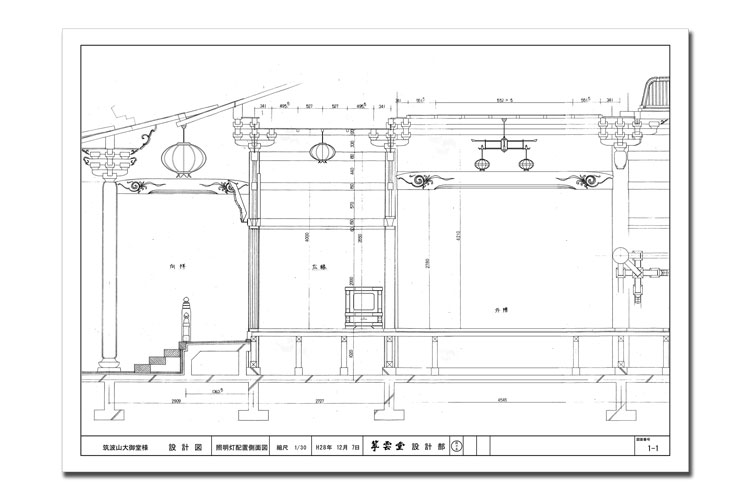
The perfect match between architecture and ritual implements, made possible only by Suiundo
On 10 December 2019, the Jotoshiki (the roof-laying ceremony) was held at the Betsuin Tsukuba-san Ōmido of the Shingon-shū Buzan-school Grand Head Temple Gokokuji.Although it was a cold winter day, the weather was fine, and the Hoyo (ritual ceremony of Buddhism) was solemnly performed, led by Secretary-General Daikō Kobayashi of the Grand Head Temple Gokokuji.
The architectural design and construction of the Tsukuba-san Ōmido Hall,Suiundo produces solemn Buddhist ritual implements.
In accordance with industry custom, architecture is usually carried out by a construction company, and ritual implements are designed and manufactured by a ritual implement shop to match the architecture.
Integrated process from architectural design and construction to production of ritual implements
Planning that creates harmony between architecture and ritual implements
The Eleven-faced Thousand-armed Kannon, the principal image of Tsukuba-san Ōmido, is currently being repaired at the Suiundo workshop in Matsudo.In 2019, Suiundo conducted an internal inspection to check the balance between the principal image and the newly made canopy and ritual implements for the innner sanctum, demonstrating the strength of Suiundo’s craftsmanship.
The Matsudo workshop consists of ten buildings, but the principal image is enshrined in the building used for making prototypes of cast Great Buddha statues, which has a ceiling height of 8 metres and a height of 6 metres even under the crane.
Here, the principal image of Eleven-faced Thousand-armed Kannon was actually placed on the wooden base of the Shumidan, a Doban and a model of a canopy were hung from the ceiling, a wooden base for the Gomadan was placed, and a paper model of a table lantern was placed beside the principal image to check the balance between the principal image and the ritual implements. The priests of the Ōmido were completely satisfied, and everyone eagerly awaited the completion.
Although the balance between the actual size of the people and the principal image had been confirmed at the design stage, visual confirmation further increased the reliability.This design plan is unique to Suiundo, which consistently handles both architecture and ritual implement design.
Original ceiling lighting fixtures can also be installed in the outer sanctuary, but considering the effort required to install lighting fixtures after design and construction, Suiundo Planning’s ability to propose lighting fixture designs, locations, and even outlet locations at the design stage is truly outstanding.
Temple and Shrine Architecture
Production/Delivery Case


