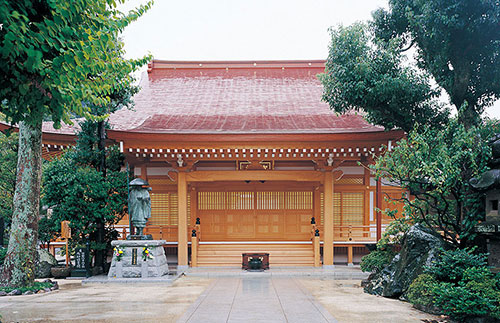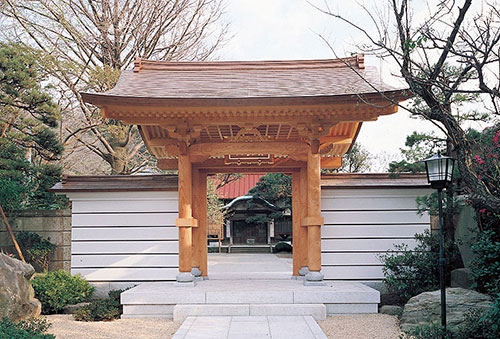Temple and Shrine Architecture
Production/Delivery Case
Shingon-shū Daikaku-ji-school Mitsuzō-ji Temple

- Temple/Shrine Name
- Shingon-shū Daikaku-ji-school Mitsuzō-ji Temple
- Location
- Fujisawa City, Kanagawa Pref.
- Items Delivered
- Main hall
- Specification
- Main hall: Irimoya-zukuri, copper flat roof, Nagare-kōhai (sloping porch roof) Frontage: 7 ken Depth: 6.5 ken Four-legged gate, width: 8.2 feet
- Buddhist Implements
- Other


Temple and Shrine Architecture
Production/Delivery Case


