Workshop Introduction
Workshop Introduction [Matsudo Workshop/Aomori Workshop]
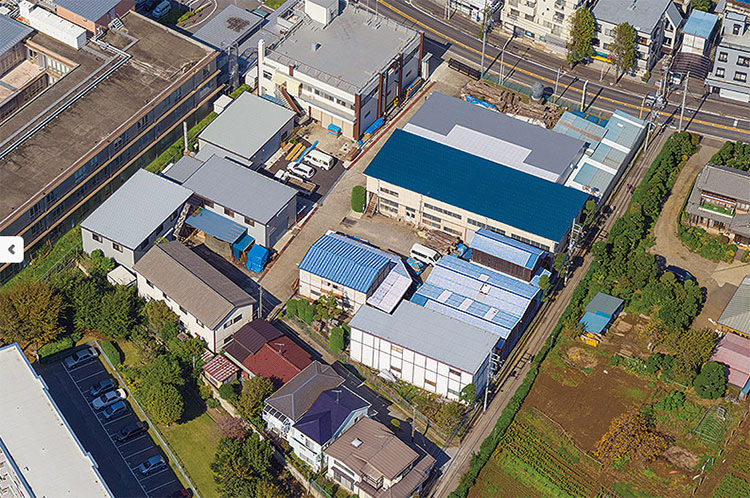

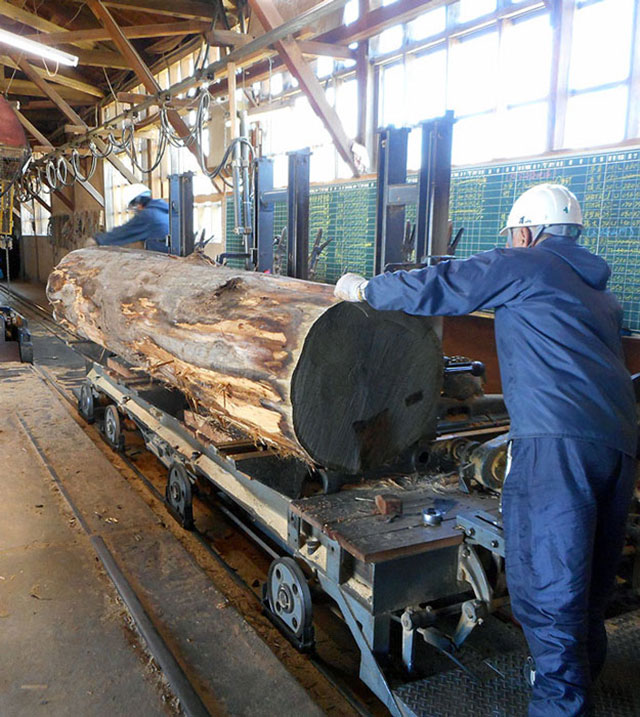
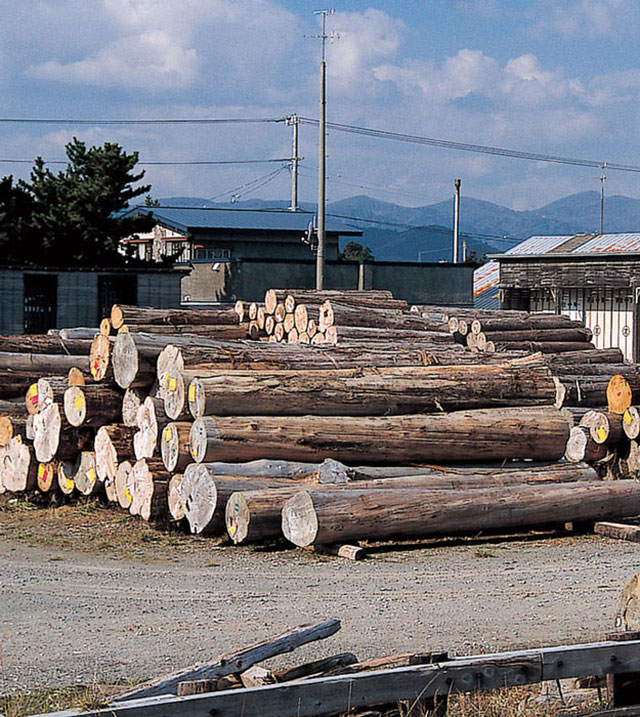
In addition to the head office, the Suiundo Matsudo workshop includes a lumber yard, lumber drying facility, full-scale template production room, ki-dori workshop, architecture workshop, ritual implements and sculpture workshop, gold leaf finish and colouring workshop, and painting workshop.
Contemporary craftsmen and artisans specialising in architecture, woodworking, and painting work here. In a spacious working environment, temple and shrine architecture and ritual implements are created through an integrated process.
There is also a show room displaying prototypes of Buddhist statues, Kinsu, Mokugyo, and other items. We look forward to seeing you there.
Introduction to Suiundo Matsudo Workshop and Temple Architecture
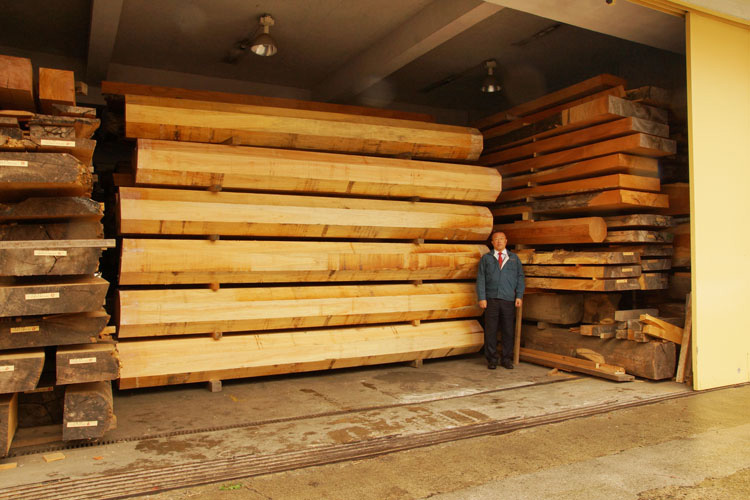
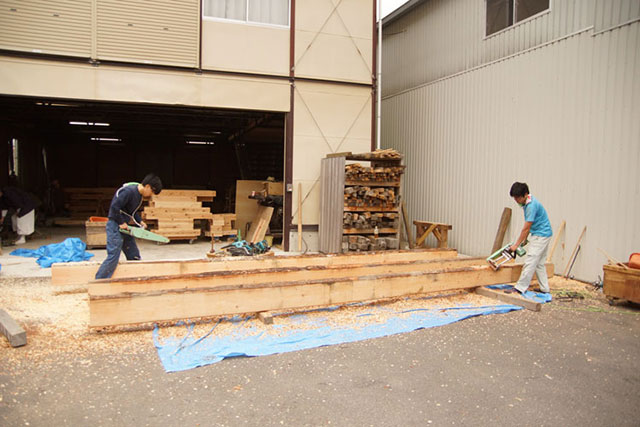
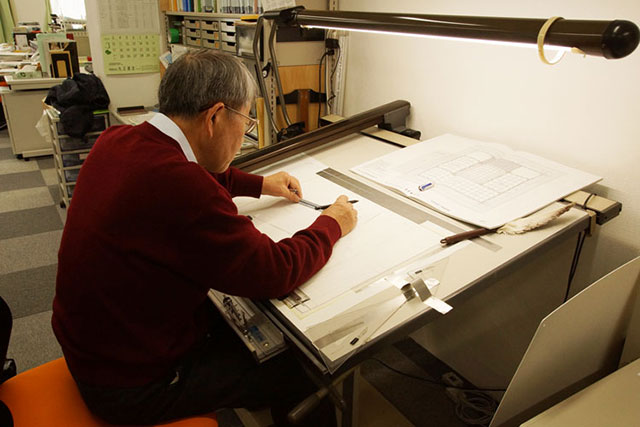
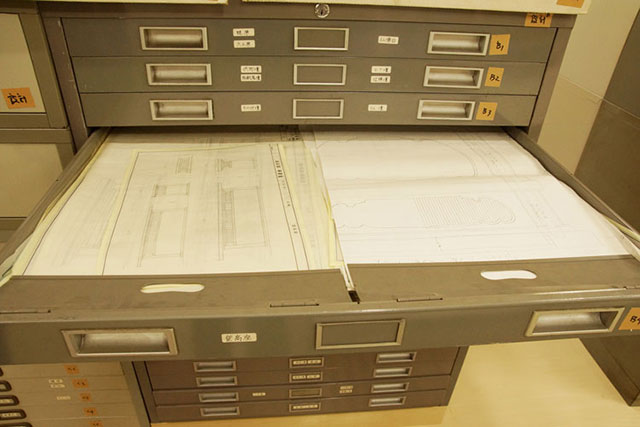
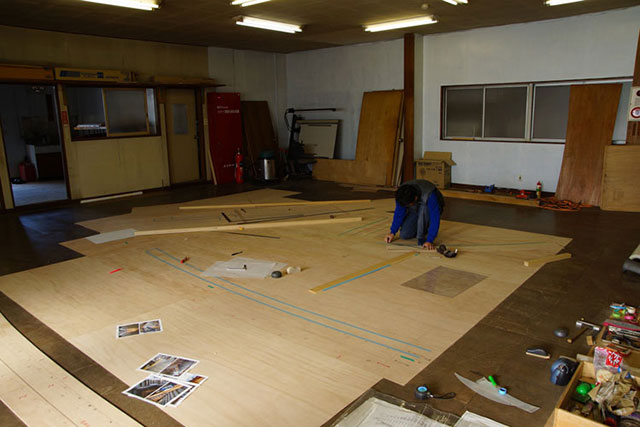

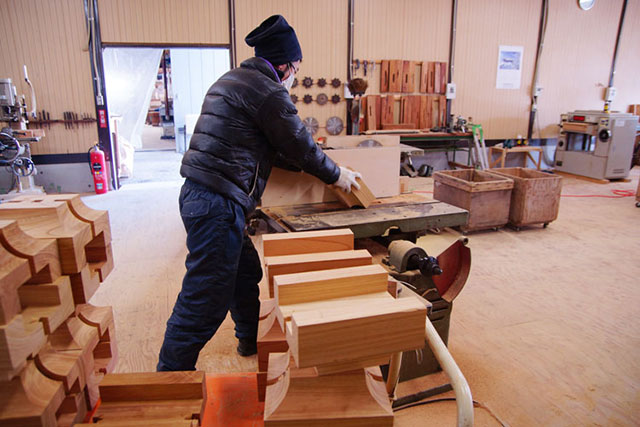
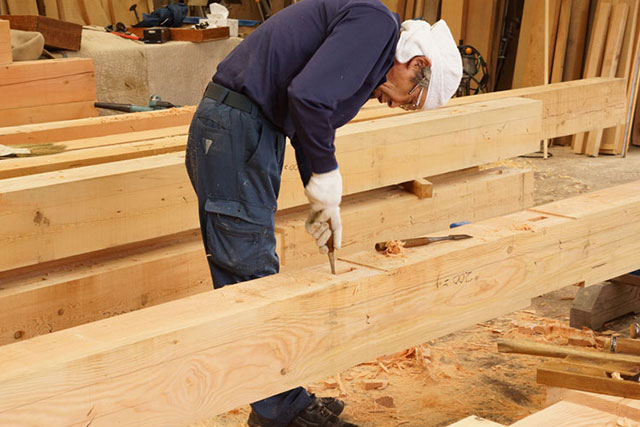

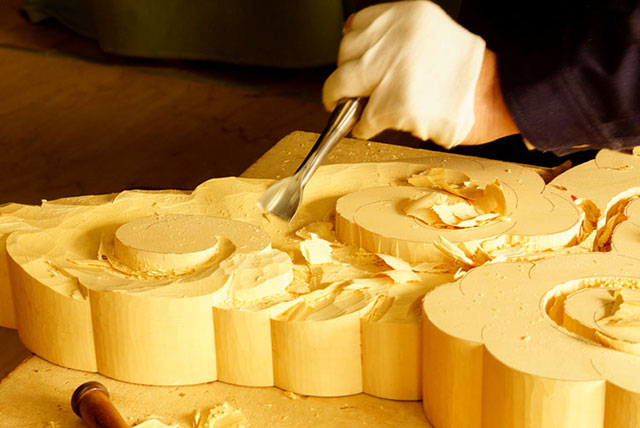
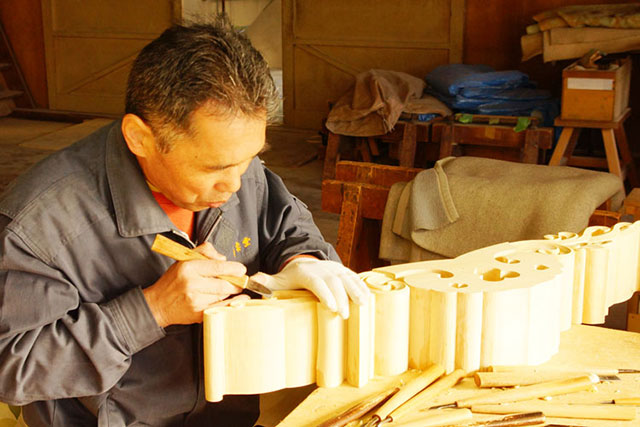
The carving work required for temple and shrine architecture is also carried out at the Matsudo workshop.
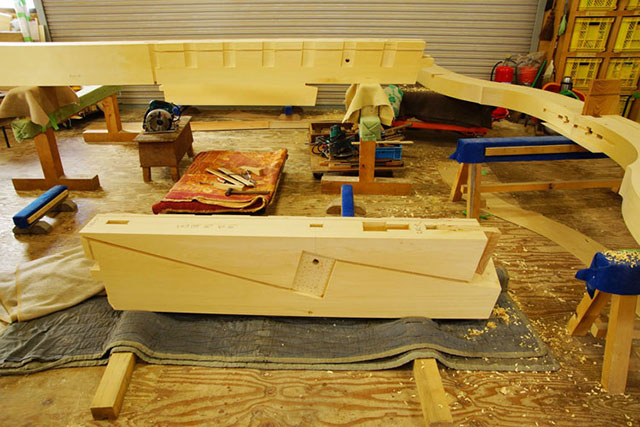
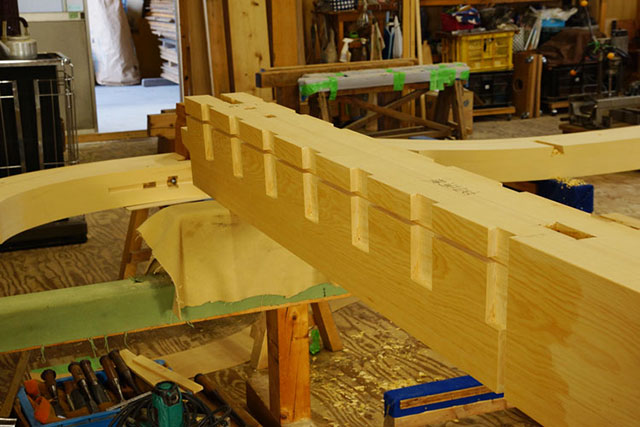
Traditional woodwork created by skilled craftsmen

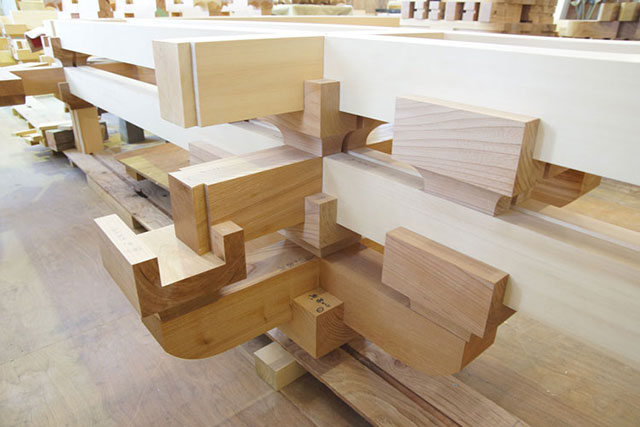
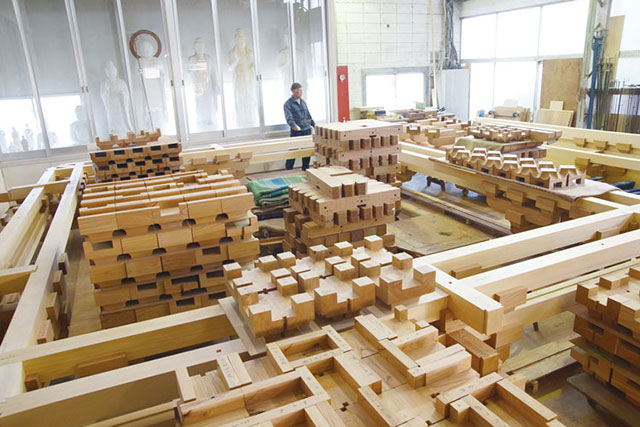
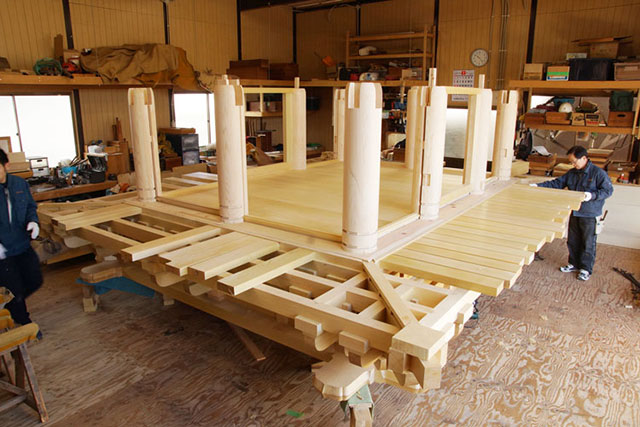
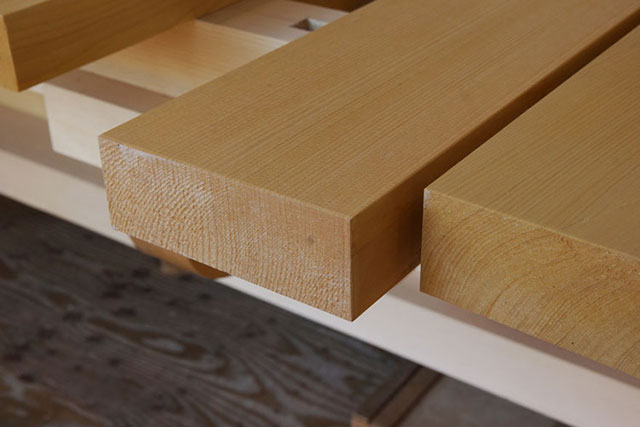

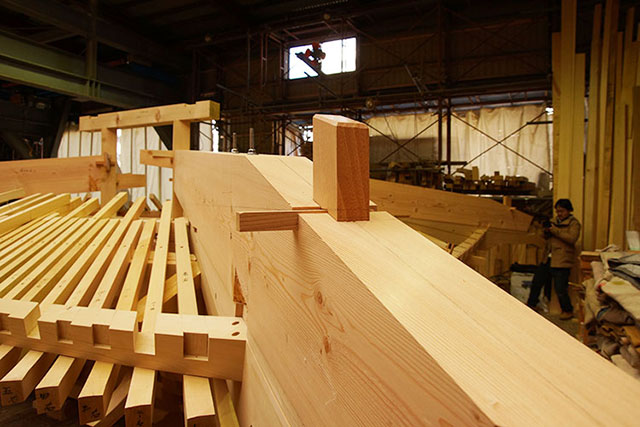
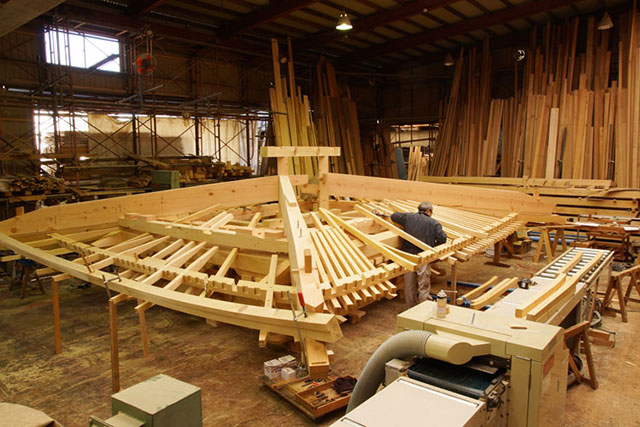
Fan rafters of the tower gate at Kaigakuji temple: The shadows created by the fan-shaped rafters are beautiful.
Each fan rafter has a different angle, which requires a lot of work to manufacture, but this is a familiar task for Suiundo. The roof is covered with lightweight, long-lasting titanium tiles.
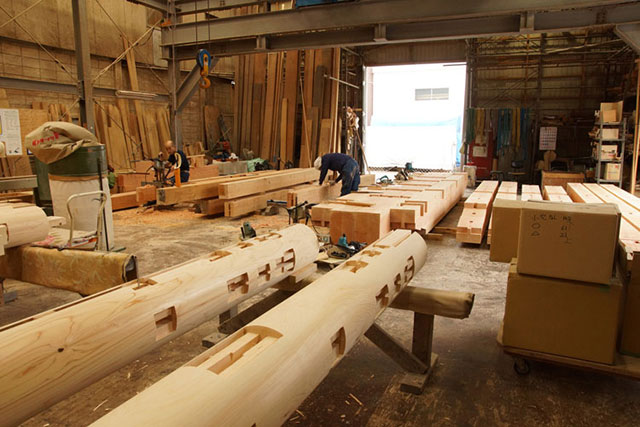
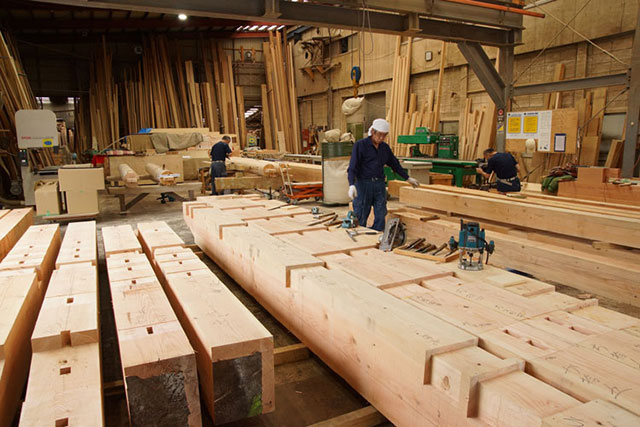
Major components for temple architecture processed at the Matsudo workshop
翠雲堂松戸工場のご紹介・寺院鋳造巨大仏像
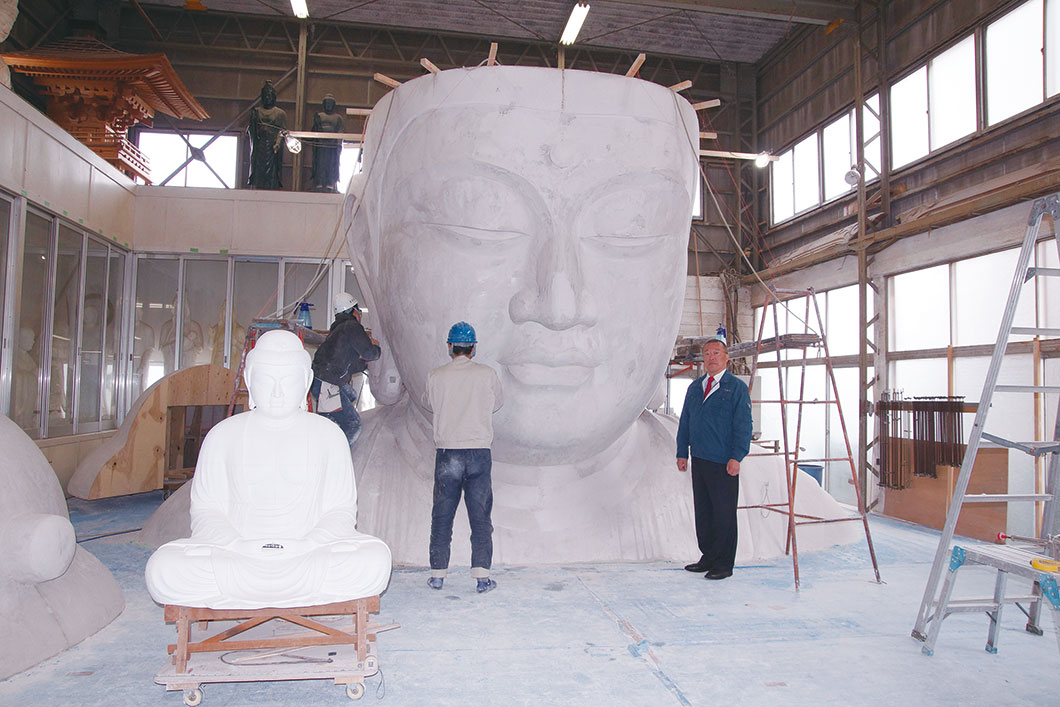
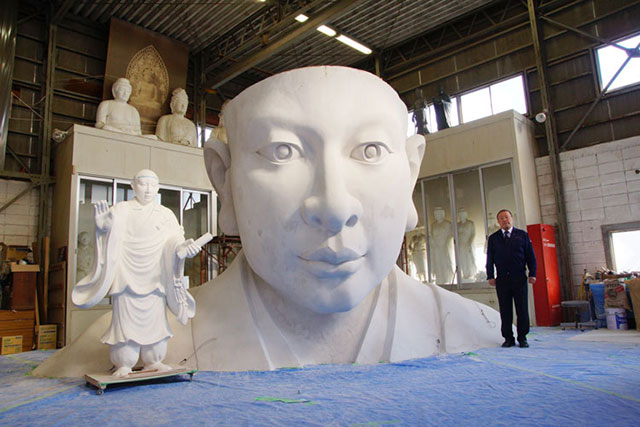
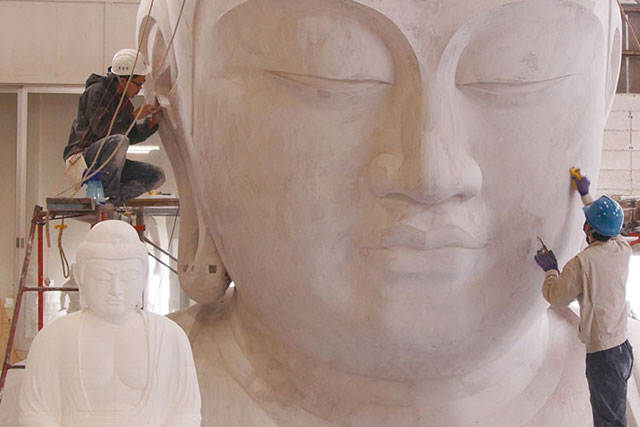
Introduction to Suiundo Matsudo Workshop and Production of Temple Ritual Implement

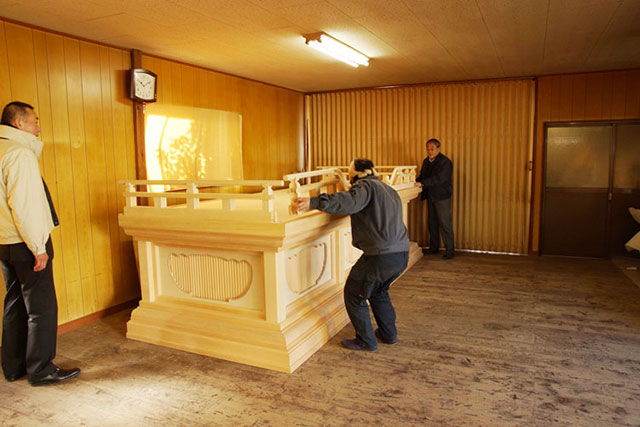
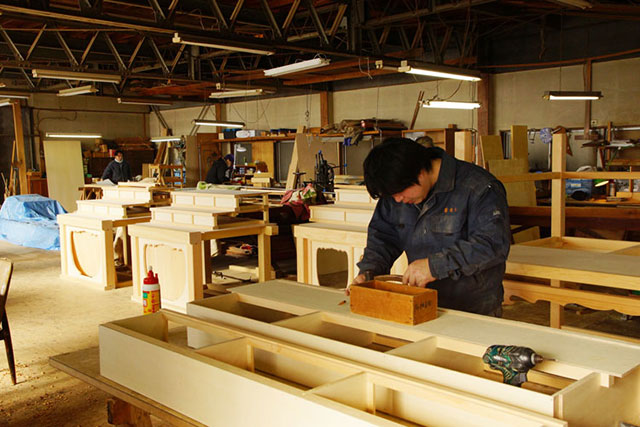

- TOP
- Matsudo Workshop/Aomori Workshop


